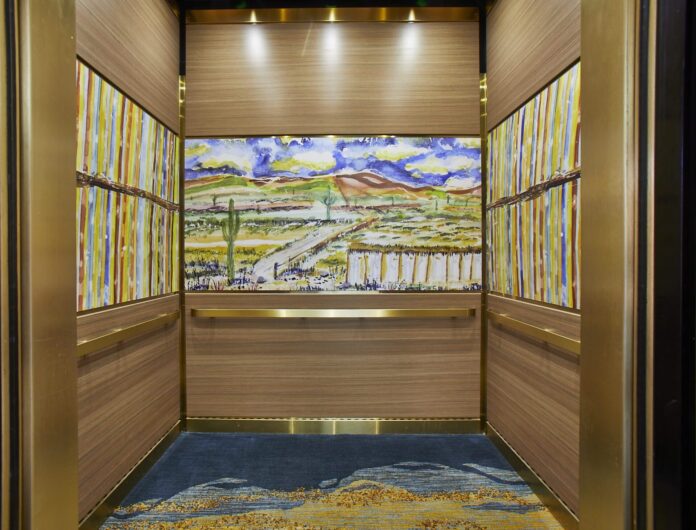The Story
Located in the sunny foothills of the Sierra Estrella Mountain Range, the Sheraton Grand Resort at Wild Horse Pass sits in the Sonoran Desert amongst the Arizona landscape. Combining architecture, design and art with the history and legends of the local Akimel O’otham and Pee Posh tribes, the Sheraton Grand helps to represent its Southwest environment and the Native American artistry and community that surrounds it. To be reminiscent of the community’s Indigenous heritage and culture, ensuring that the architectural products used would tell their story was crucial in the development and renovation of the resort. Inpro partnered with the Sheraton Grand at Wild Horse Pass to help communicate those motifs into some of the most protective layers of the building.
The Project

Interior Designer: Dos-Designers – Lindsey Baxter
Artist: Mike “Medicine Horse” Zillioux (1952-2020) of the Pima, Cheyenne, Pawnee tribes
Inpro® Products Used:
Door + Wall Protection
- Aspex Elevator Interiors showcasing
local artwork located in Pima Wing,
Maricopa Wing and Retail wing
American Teak Palladium panel color
Antique White Corner Guards
Elevator Interiors
- Six Elevator Interiors Cabs
with Prestige Gold trim
The Results

Inpro’s solutions helped to meet the design aesthetics of the Southwest resort, and also meet the performance demands that the resort required. With Inpro’s durable architectural products, the vision of the Grand Sheraton at Wild Horse Pass continues to strengthen the first impression that guests hold on during their stay.


